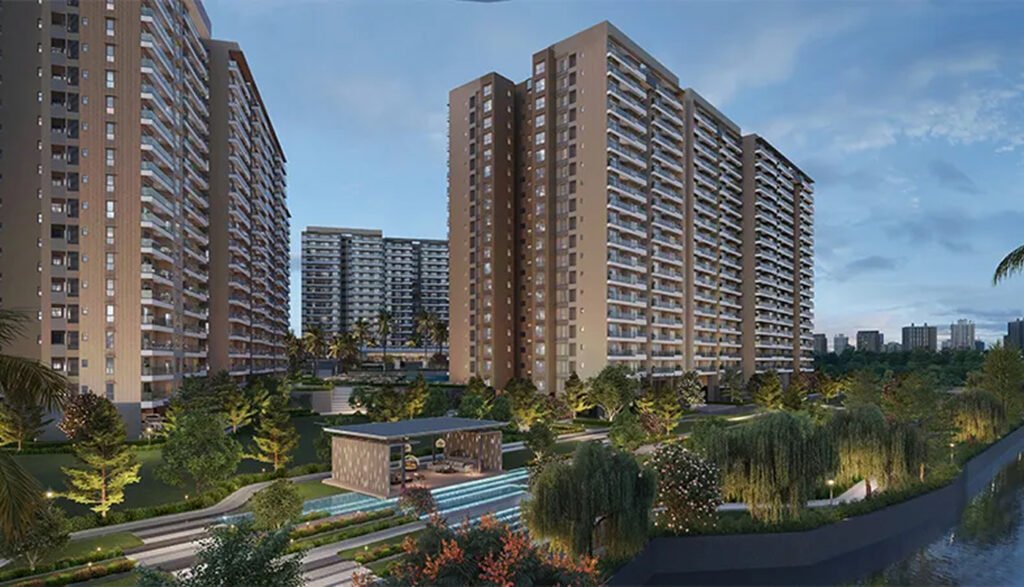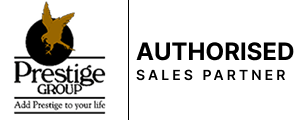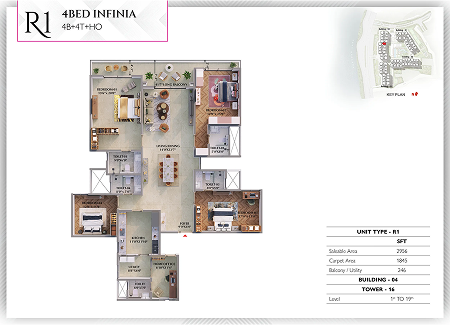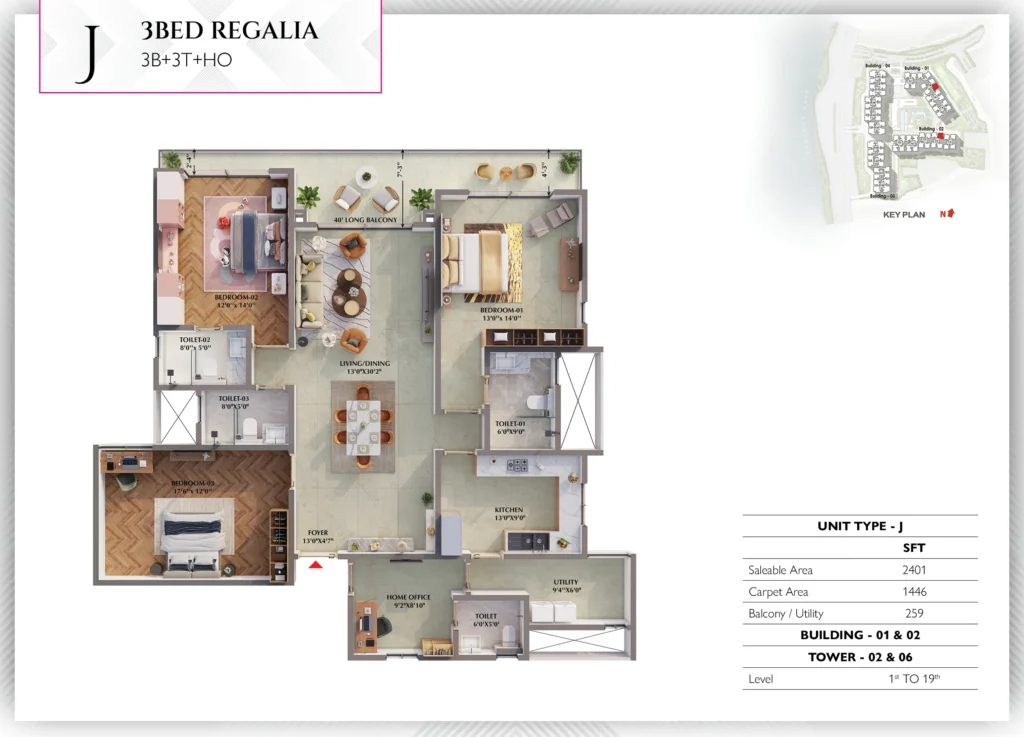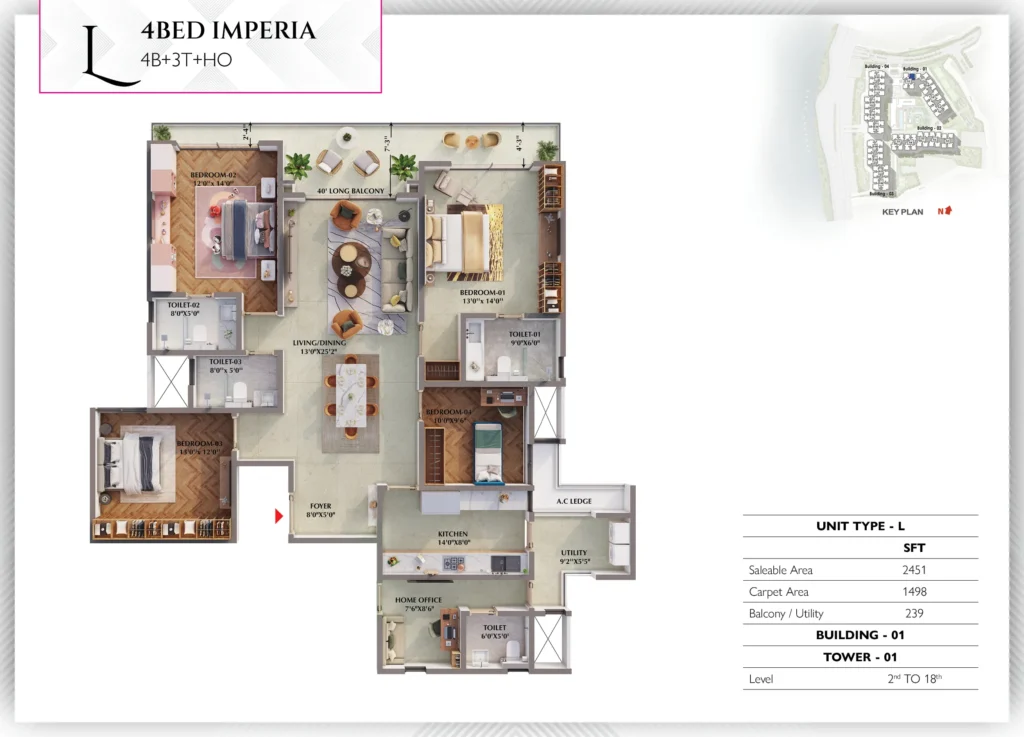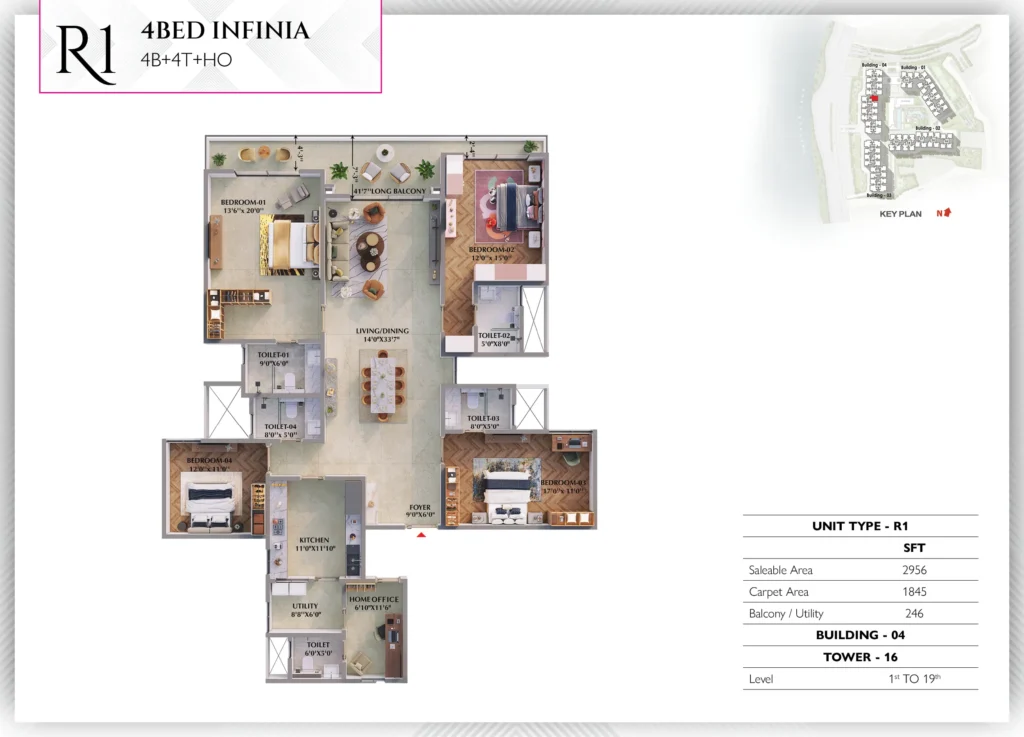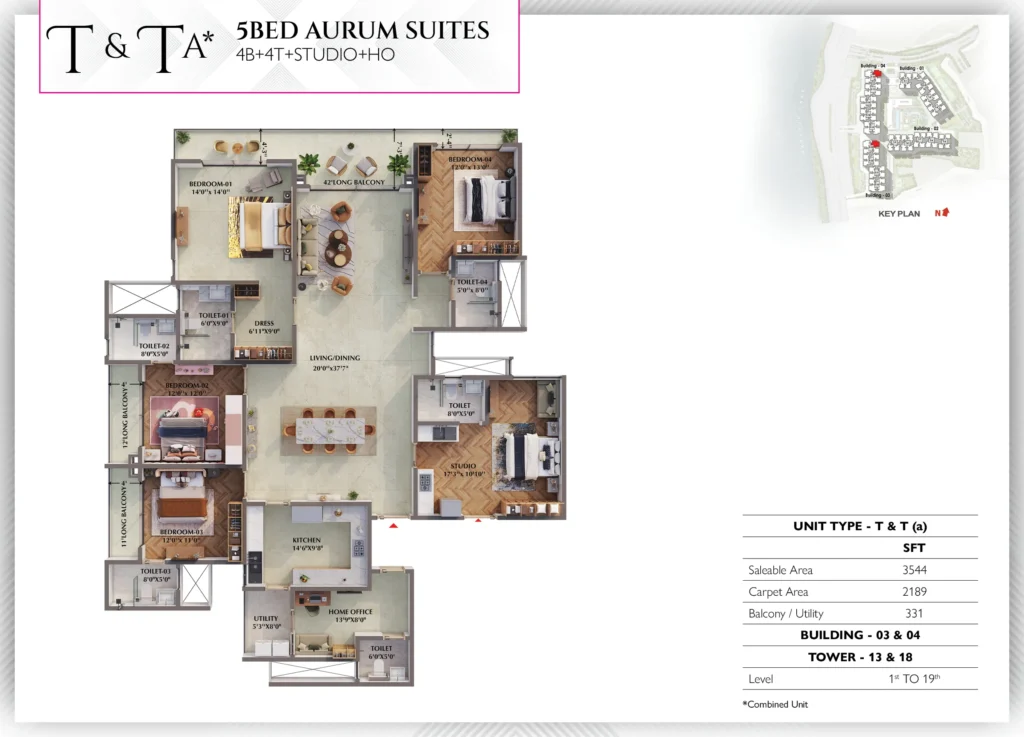About Prestige Raintree Park
Welcome to the new phase of Prestige Raintree Park at Varthur – Whitefield’s most coveted residential address. Spread across 100 acres with a 40-acre integrated township, this thoughtfully planned community offers the perfect balance of luxury, nature, and urban convenience.
Experience life amidst 80% open spaces, tree-lined boulevards, and breathtaking lake views that offer a tranquil escape from the city’s chaos.
With over 50+ lifestyle-enhancing amenities, including landscaped gardens, a grand clubhouse, multiple sports facilities, kids’ play zones, and wellness spaces — Raintree Park is tailored for modern families who value both luxury and livability
Prestige Raintree Park - Highlights
- 21-Acres 18-Towers
- 2, 3, 4 & 5 BHK Residences
- Clubhouse, 1,05,884 SFT
- Possession: Dec 2028 Onwards
- Total Floors : 2B+G+19
- 1520 Premium Apartments
Prestige Raintree Park Master Plan
- 1. Main Entry / Exit
- 2. Drop Off
- 3. Service Entry
- 4. Guardhouse
- 5. Entrance Forecourt
- 6. Landscape Court
- 7. Multifunction Lawn
- 8. Flower Trail
- 9. Kids Play Area
- 10.Viewing Pavilion
- 11. Activity Lawn
- 12. Garden
- 13. Pet Park
- 14. Futsal Lawn
- 15. Outdoor Gym
- 16. Tennis Court
- 17. Basket Ball Court
- 18. Pool Deck
- 19. Lap Pool
- 20. Pool Side Pavilion
- 21. Family Pool
- 22. Kids Pool
- 23. Transformer Yard
- 24. Fire Driveway
- 25. Cycle Track
- 26. Cricket Pitch
- 27. Bbq Lawn
- 28. Multipurpose Court
- 29. Sky Walk
Prestige Raintree Park - Floor Plans
UPCOMING PHASE - 2
Prestige Raintree Park - Floor Plans
PHASE - 1
Prestige Raintree Park Specifications
Structure
- RCC Structure, Cement blocks for walls wherever needed.
Lobby
- All Lobby Flooring in Vitrified Tiles and Lift Cladding in Granite/Marble. All Lobby Walls in texture paint and ceiling in emulsion.
- Service Lobby, Service Corridor and Staircase in Kota/Tiles with texture paint on walls.
Lifts
- Lifts in all blocks of suitable size and capacity.
Apartment Flooring
- Marble Flooring in Foyer, Living, Dining, Corridors, Family and Master Bedroom.
- Engineered wooden flooring in Other Bedrooms including Studio.
- Home Office in vitrified tile.
- Master toilet will have marble on floor and walls up to false ceiling.
- Other toilet will be done with ceramic/vitrified tiles.
- Balconies in ceramic tile.
Kitchen & Utility
- Ceramic/Vitrified tile flooring.
- No counter or tile dado will be provided
Toilets & Fittings
- Granite /Quartz for counters with counter-top wash basins, wall mounted EWC’s.
- Shower panel in master toilet.
- Glass partitions in all toilets with high quality chrome fittings.
- Geysers in all toilets.
- Mirrors in all toilets with CP accessories.
Painting
- Cement /Texture paint for external walls.
- Emulsion for internal walls and ceiling.
Doors & Windows
- Unit Main Door -8 feet high with timber frame and shutter. Polished on both sides.
- Internal Doors-7feet high with timber frames and laminated flush shutters.
- External Doors -UPVC /Aluminium frames and sliding shutters or a combination of both wherever requited.
- Windows -UPVC /Aluminium frames, clear glass and provision for mosquito mesh shutter only.
Electricals
- Concealed wiring with PVC insulated copper wires and modular switches.
- Sufficient power outlets and light points provided.
- Telephone points provided in living and kitchen only.
- TV points provided in living and all bedrooms.
- Provision for installation of split AC in living room and all bedrooms.
Security System
- Security cabins at all entry/ exits having CCTV coverage
- Intercom facility for all apartments.
DG Power
- Generator will be provided for all common areas.
Items @ additional cost
- DG POWER – 100% Backup for all apartments at additional cost.
Prestige Raintree Park - Location
